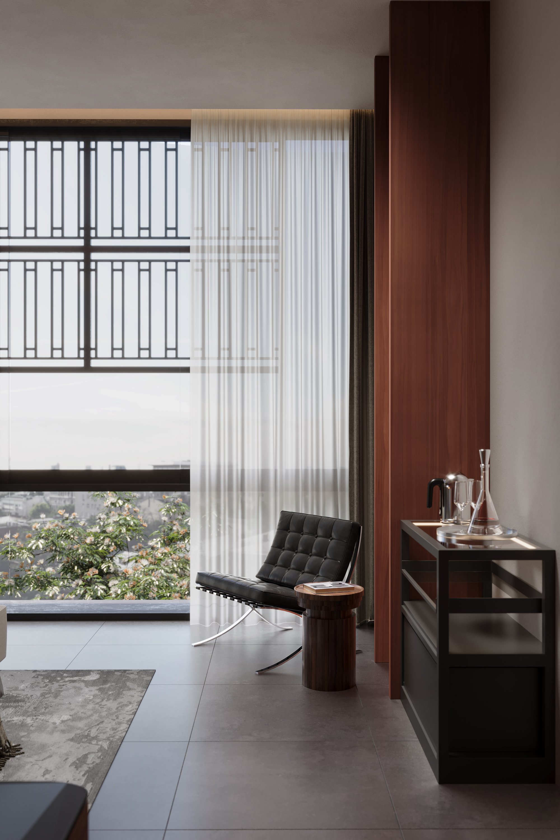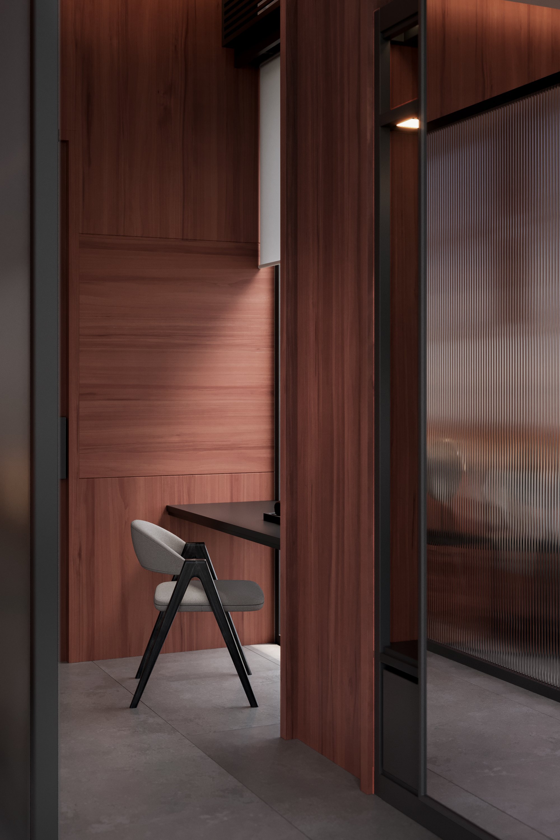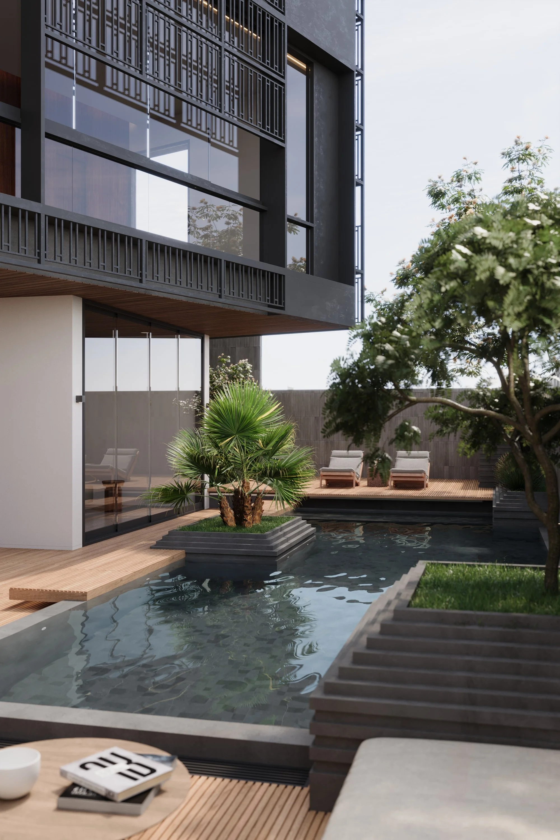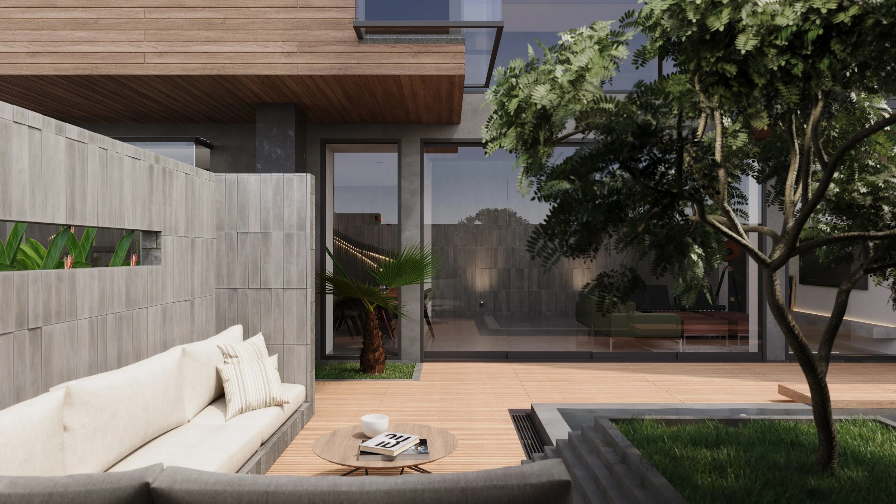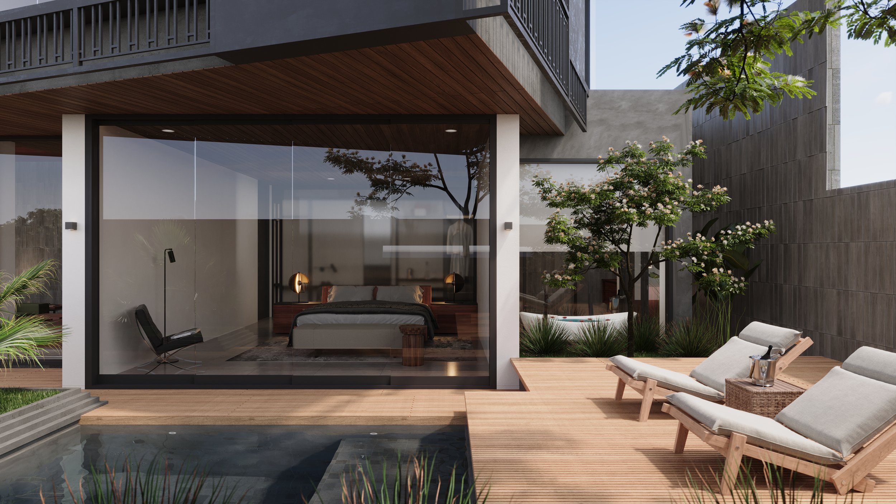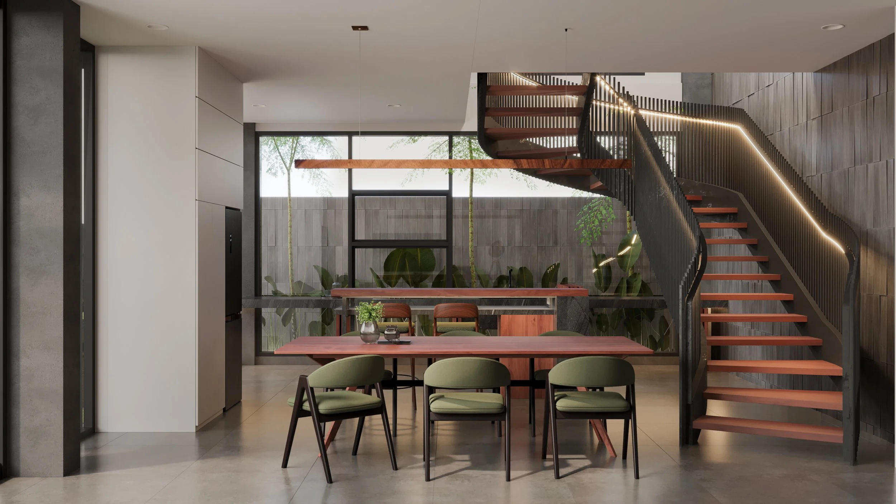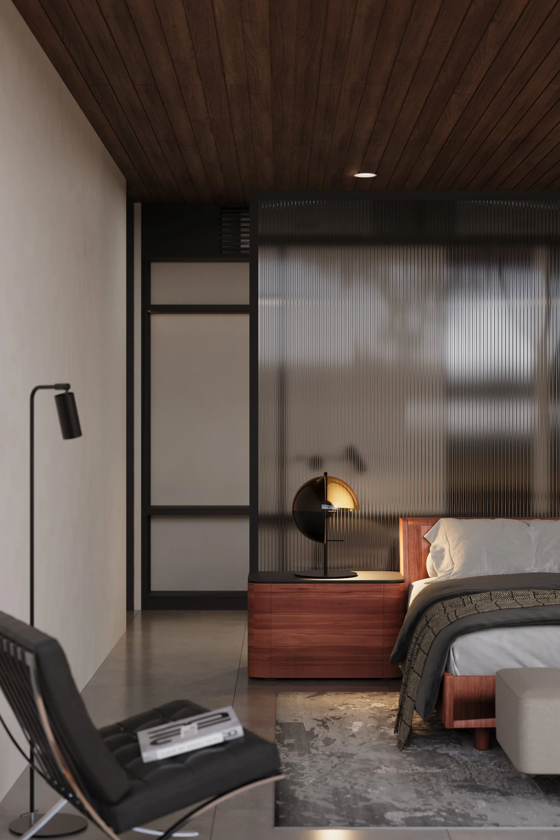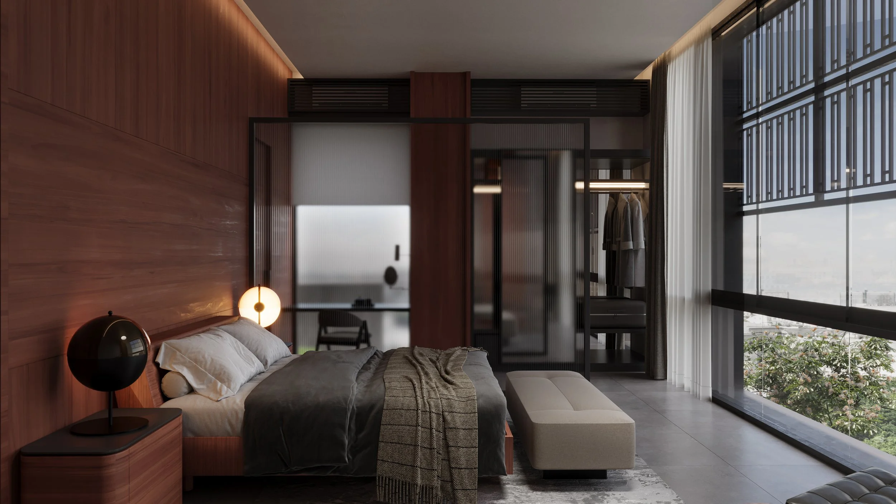
Umallas Villa
Residential
Name : Umallas Villa
Type : New Building
Location : Seminyak, Bali, Indonesia
Land Area : ~300 sqm
Floor Area : ~300 sqm
Design Period : September - November 2021
Construction Period : December 2023 - Present
The building features special inner courtyard that consists of pool and trees, where also is surrounded by existing plantation at the site location. The use of natural elements such as stone cladding, wood planks, and concrete as main material plays a role to reflect the sensation of relaxation for the owner.
The facade in the second floor building extrudes away from the structure, creating extended space for the interior, and visually also makes the building float. The inner courtyard could be viewed from every spot inside the building, making it as the main attraction of the building. Also, it makes a great connection between building, reinforcing a sense of togetherness between occupants.
In the living area, the form of architectural features are exposed due to open space design of the building. The spiral stairs are colored yellow to make it pop out. As a gesture to bring occupants together, it is crucial to separate the feel of urban environment by bringing a space that disconnects to business.
