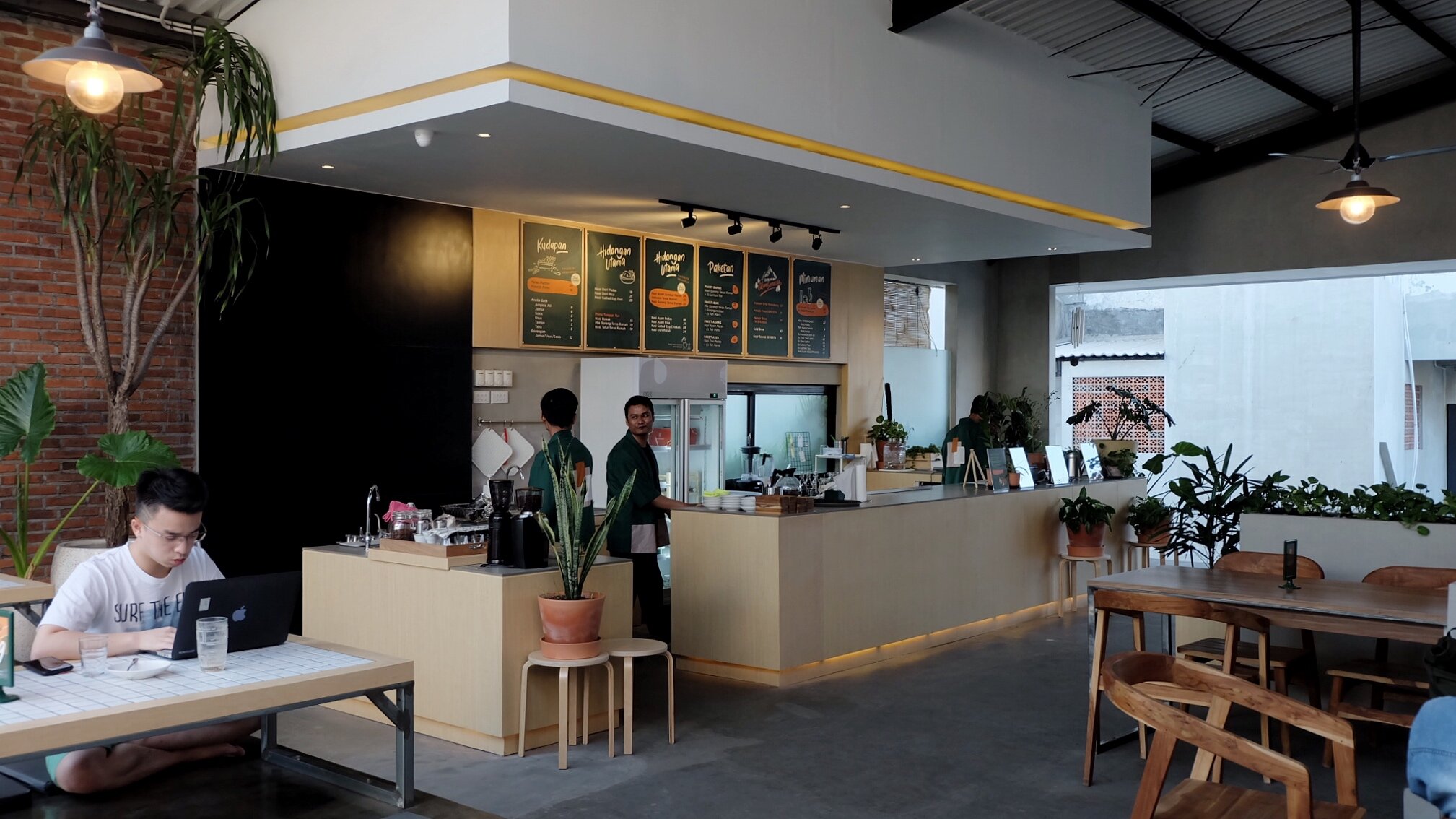
Teras Rumah
Commercial Space
Name :: Teras Rumah
Type : Commercial Space Refurbishments
Location : Jalan Rungkut Kidul Industri no. 17 A Surabaya, Indonesia
Land Area : 659 sqm
Floor Area : 350 sqm
Design Period : August 2018 - November 2018
Constuction Period: January 2019 - June 2019
a challenge to make use of existing building(s) and turn it into something better,
a place for contemplating.
the main concept of the project is “ to make everyone enjoy their time inside “ is well interpreted through design so that it meets client’s expectation.
a place where not only for socializing and interacting with one another but also we support the needs of a “ co=working space” inside the building. This applies inside the building where every table or “ working area “ is separated rather further than usual and divided by certain plantation to anticipate security, smoking, and privacy for everyone inside.
with this project, we hope we can provide positive energies on the surrounding environment and also all the elements that cover it.














