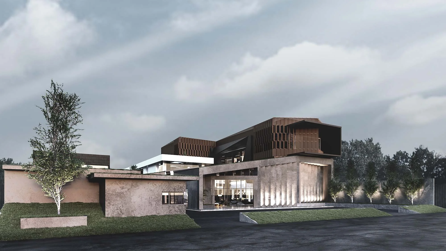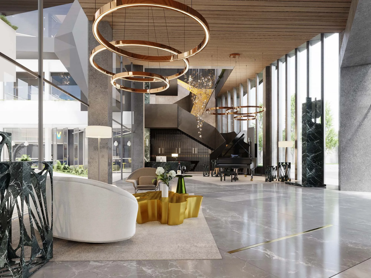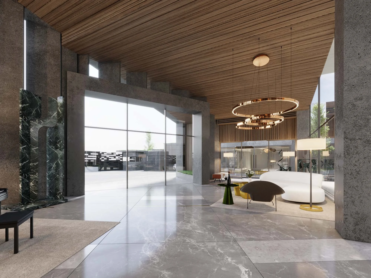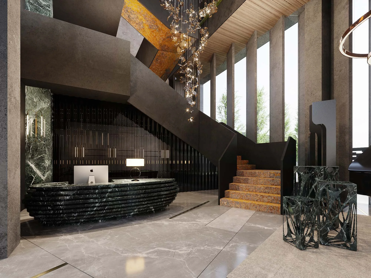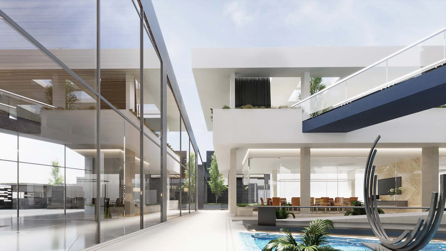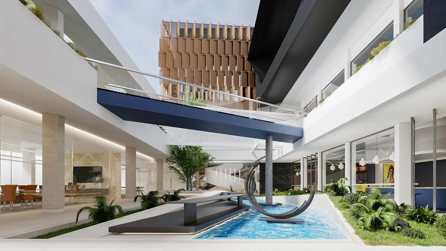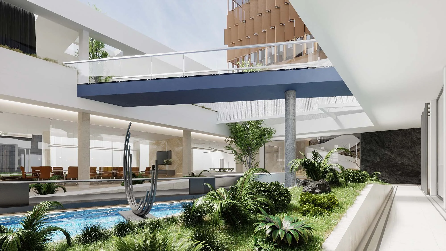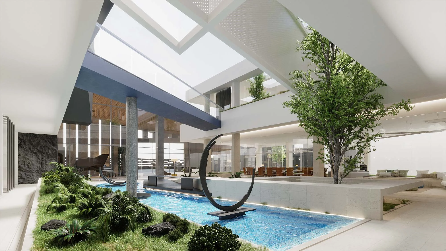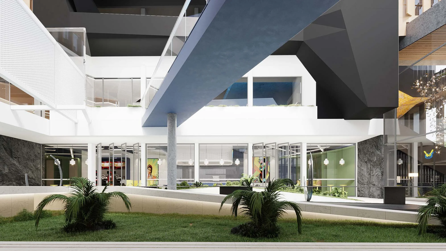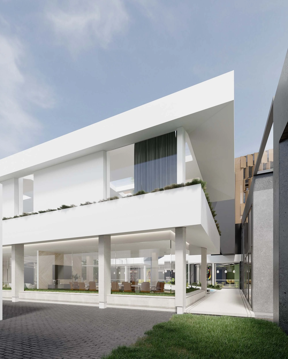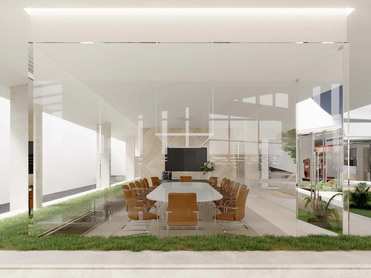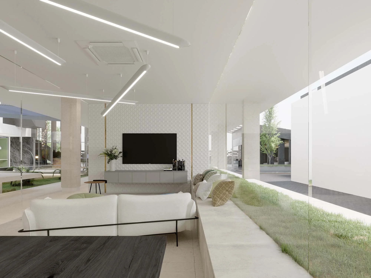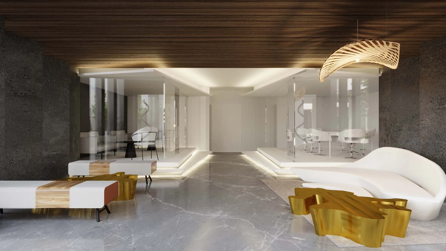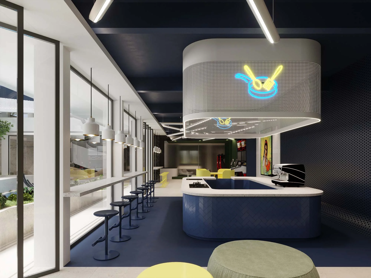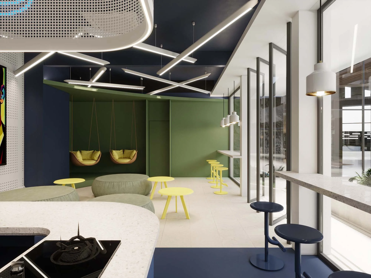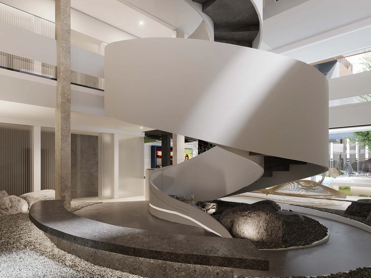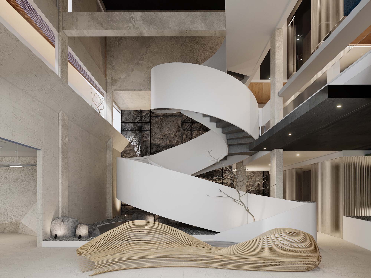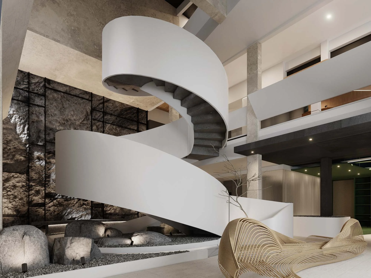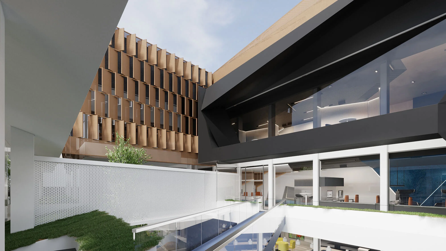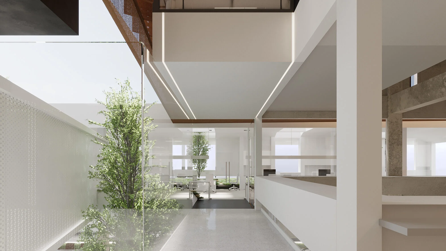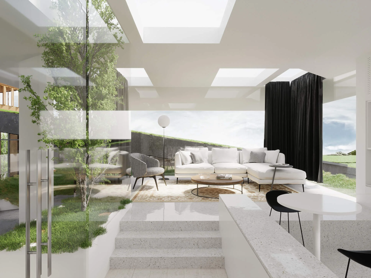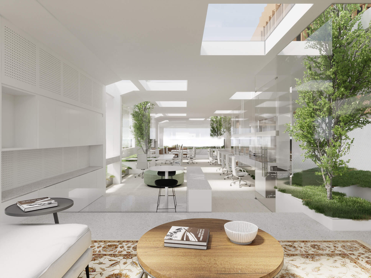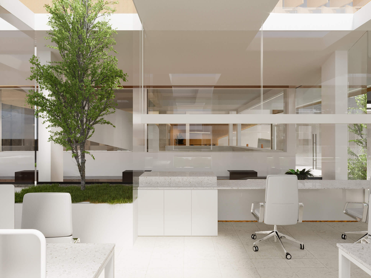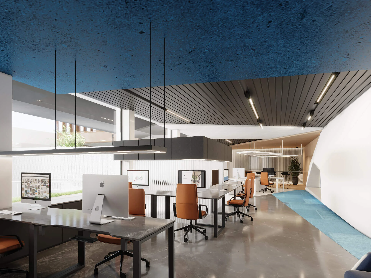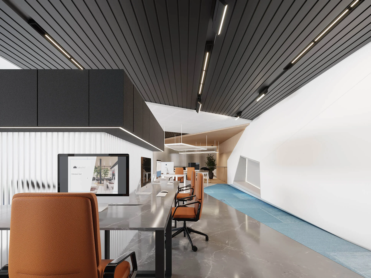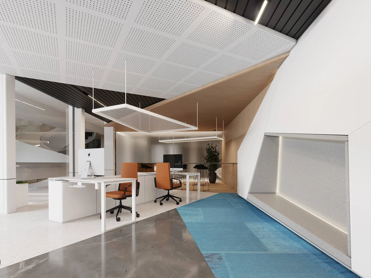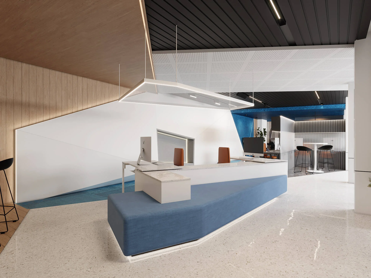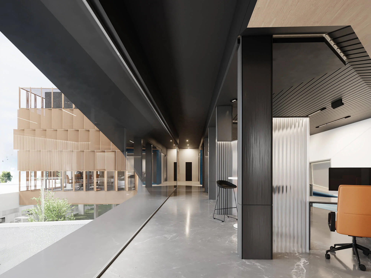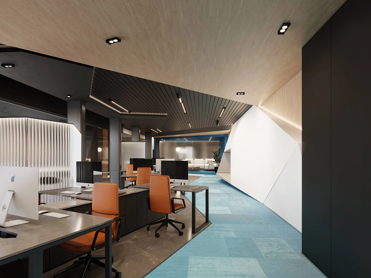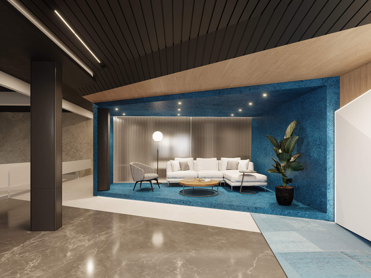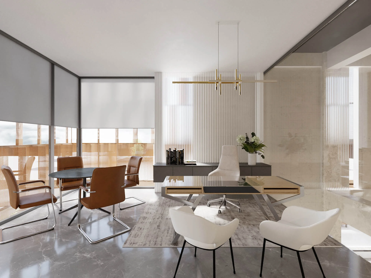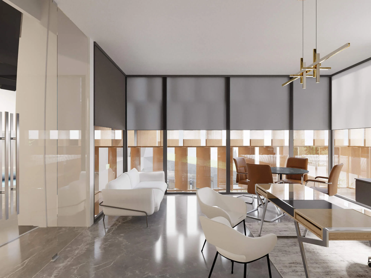
PJ Office
Commercial Space
Name : PJ Office
Type : Refurbishment
Location : Surabaya, Jawa Timur, Indonesia
Land Area : ~1,500 sqm
Floor Area : ~2,000 sqm
Design Period : May 2021 - July 2021
Construction Period : TBA
Another series of total refurbishment project to redefine the old existing office, giving a refresh for the new owners. It is styled to be sleek and massive by reshaping the vertical stacks, creating visual pleasure for people around it.
The Facade
Bold & Reinforced Look
Emphasizing on exploration of irregular shapes & raw concrete in finishing material make an impression of tough look to the building. We choose to break the symmetry by making the right side dominant, and to bring attention for bypassers.
Lobby Area
Personalized preference
We try to achieve luxury with another perspective such as combining rare materials, personalized to the owner’s preference. Customized furniture are required to match stone flooring, while keeping the area spacious and not overdone.
Center Hallway
Separated, yet Connected
Behind the lobby area, the whole building is divided by 3 parts. The left side pavilion is colored white to create visual difference with darker color on the right side building. To blend each different side, the bridge connecting those two are finished with blue color, highlighting a statement of contrast.
1st floor Left Office Area
Lounge Area
Healthy Environment
Since everyone wants to feel comfort & cozy, the layout is designed to face the center part of the building. Thus, people will always be relaxed while enjoying their free time after a busy session. Mini landscape surrounding the center area are well placed to bring tranquility for the occupants. The lounge area is designed to bring energy & creativity, without sacrificing its functionality.
The Stairway
“The path to success begins with a single step.” - This quote was an inspiration for us to make a stairway that brings architectural experience to people who step on it. Designed to be timeless & unique, the stairs is clearly visible to every building surrounding it, making an expressive feature of building that sits behind.
2nd floor Bridge
As described before, the 2nd floor bridge connecting between each side helps the occupants to move freely across the building. United with natural landscape, it makes the passerby to feel experience of architectural elements.
2nd floor Center Office
Valuing Natural Light
A well-thought layout & a large amount of sunlight exposure create an atmosphere of vibrant feeling that helps productivity. The concept is to preserve natural daylight to eliminate the need of artificial lights during daytime. Medium-sized trees are positioned to balance the harmony, while keeping it spectacular.
2nd floor Right Office
Enhancing the routines
The main office area on the right second floor is created to be dynamic, to present innovative & clean modern look. Making the workers active, it is essential to arrange the tables less repetitive by placing it in irregular pattern, without distrupting the visual composition.
3rd floor Right Office
Different Similarity
Due to the same function between 3rd right with 2nd floor office in the organization, the uniqueness is kept different while sharing the same features. However in the 3rd floor, the difference is subtle but noticeable. Warmer color scheme is brought together to enhance the atmosphere.

