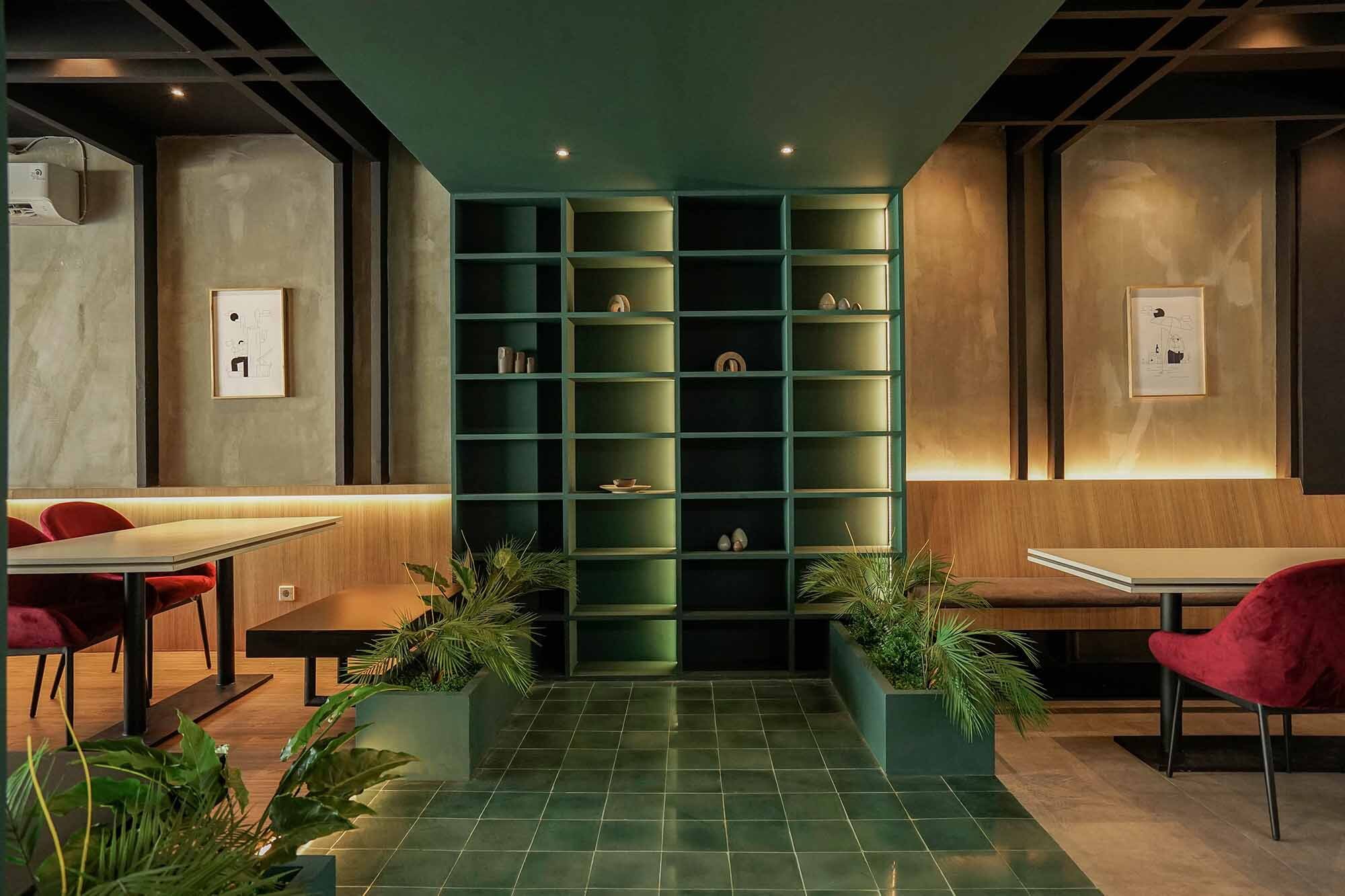
Khozaku Cafe
Commercial
Name : Khozaku Cafe
Type : Commercial Space
Location : Sampit, Central Kalimantan, Indonesia
Land Area : ~350 sqm
Floor Area : ~350 sqm
Design Period : October 2020 - November 2020
Construction Period : November 2020 - July 2021
A total transformation of a shophouse to a fully functional communal space. One particular challenge that came within was to redefine the existing structure.
The entrance is a blend between concrete and local woods that serve as a main element of the building. Wide glass panels that surround the front area enable sunlight to penetrate the building, creating natural illumination and enhance the atmosphere.
As people walk in, they are welcomed by a cabinet that functions as an accent and to cover the existing column, We chose dark green color to express contrast.
One of the most interesting moment in the design phase in when the clients’ style and taste are connected with us.
As the project began, we and clients shared our wild abstract ideas what the building could turn into, the ambience, and how the interaction between people inside the cafe is.









