
KMB
Office
Name : KMB Office
Type : Refurbishment
Location : Bubutan, Surabaya, Indonesia
Land Area : ~600 sqm
Floor Area : ~600 sqm
Design Period : June 2022 - August 2022
Construction Period : October 2022 - Present
KMB is a market leader manufacturer in Indonesia that produces wide variety of steel in general. The company has just set up a new headquarter in Surabaya to centralize the management functions across the country. The project’s objective is to make a space where people can be flexible to move around and interact within a tight space of the building, in order to do their tasks between colleagues.
The Entrance
Using one way in and out layout, reception area is placed in front of the lift to optimize the function. Couches for guests are set up to make everyone feel comfortable while waiting their schedule to meet up with the executives of the company.
Upon entering the office, the first glance you might find is the lobby area which has two big sofa that is placed side by side. The main office is separated with seethrough perforated mesh to make dramatic view of the office, enabling people to sneak peek what’s inside the office, but not too open and still maintains the privacy of the occupants. Ceiling is kept exposed and raw to maintain height level and airflow flexibility, so in conjuction to the idea, pendant lamps are ideal lighting solution.
To showcase the usage of steel products in everyday’s living, the designer selected wide variety of steel material as the main material to blend in every design aspect, such as in furniture, area separator, ceiling, etc.
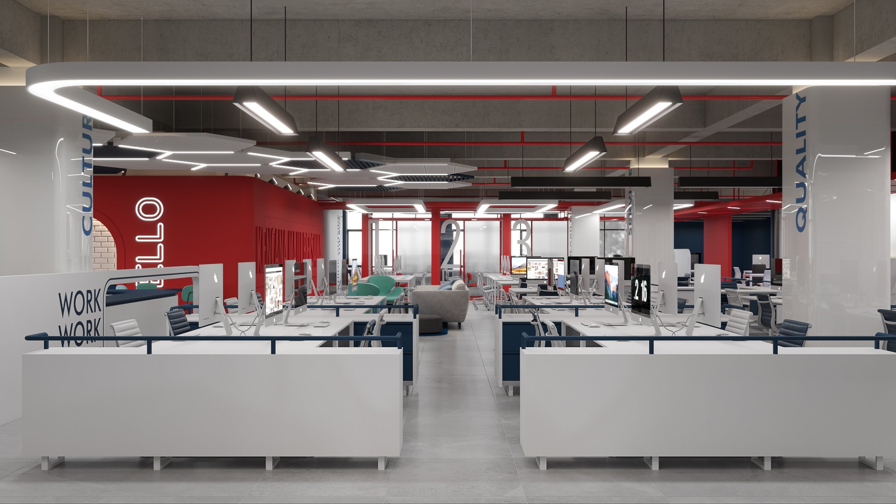
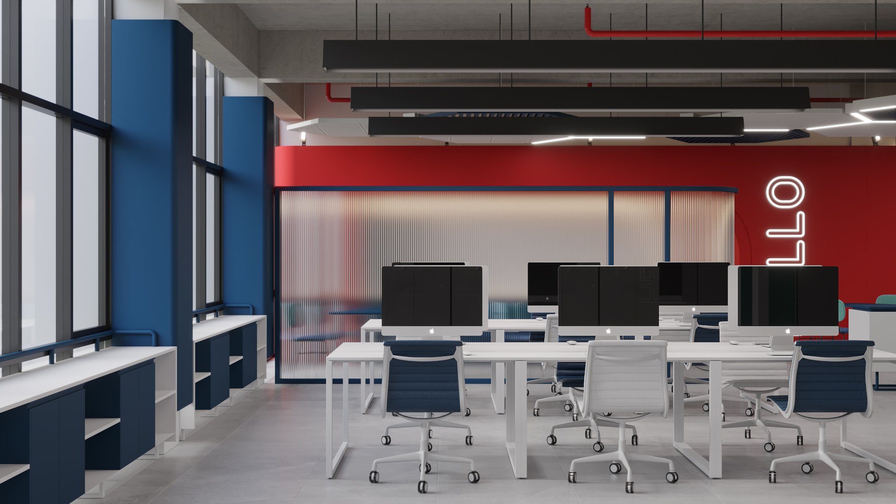
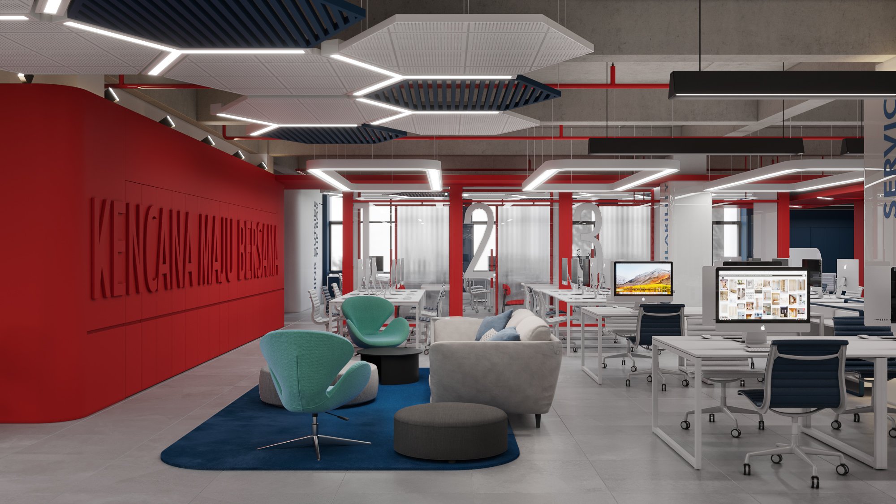
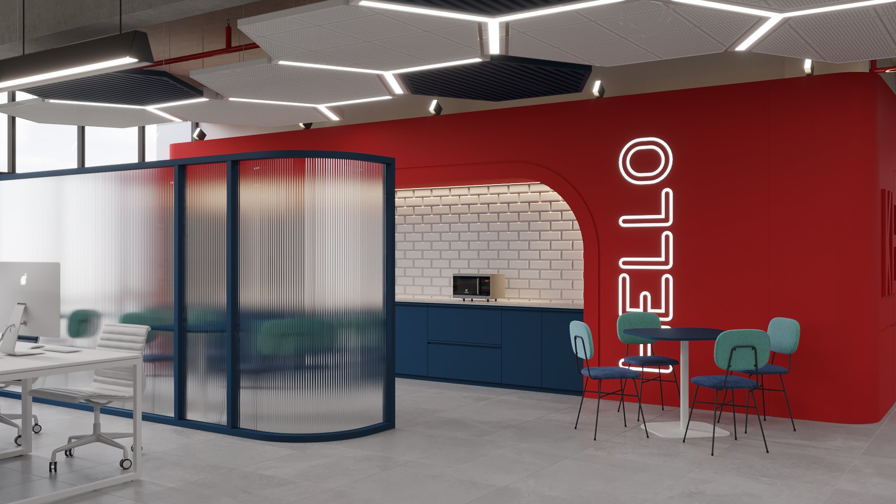
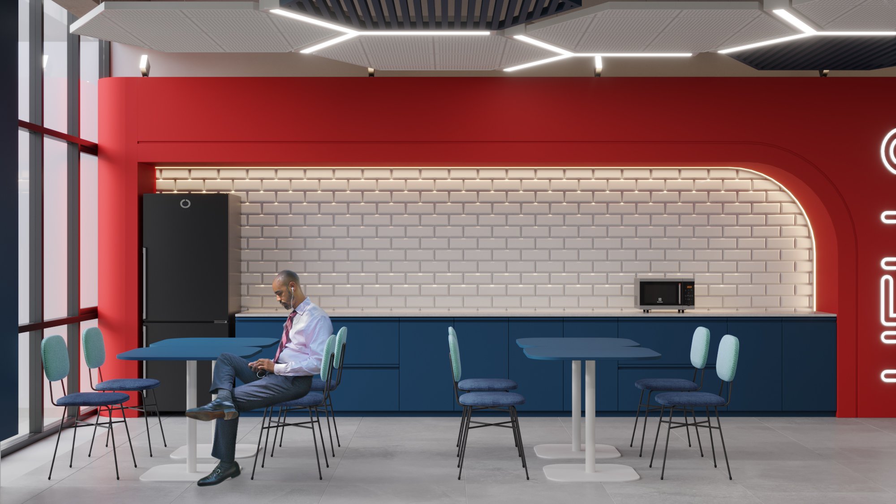

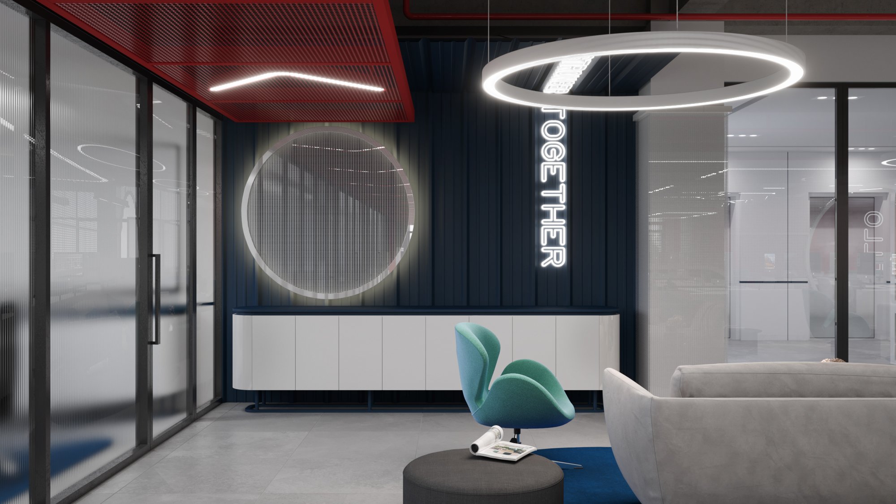
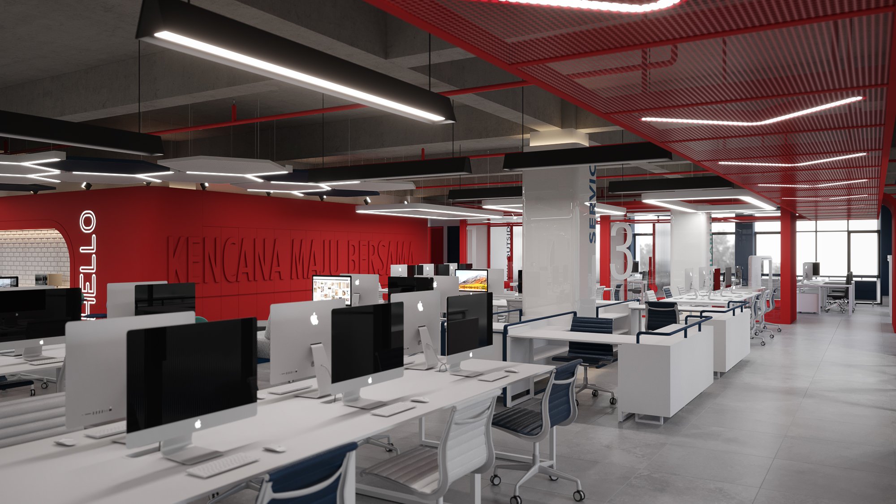
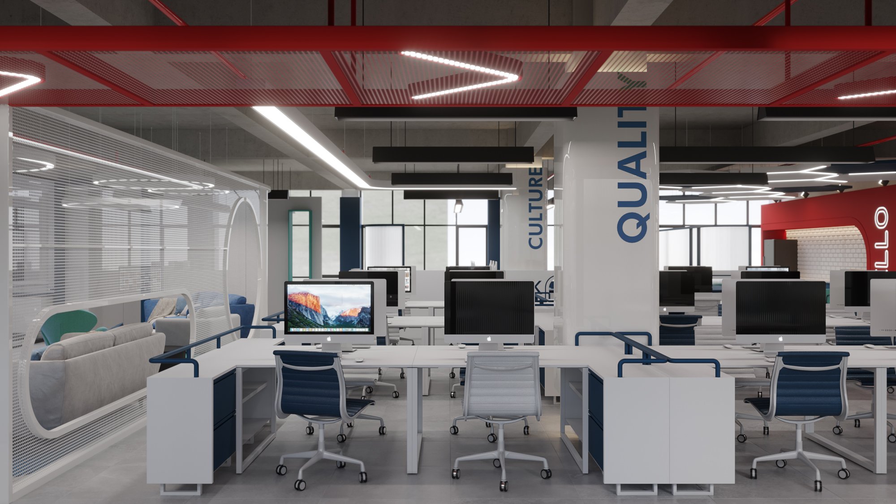

Layout of working space is designed according to a column-beam system and existing power outlet, then redefined into multiple working desks that are split between division. The designer decided to cover every column in this area with a simple shape that reflects modernity, which resembles the symbol of moving forward for the company. Using the advantage of natural lights that enters from every direction through the window, open space concept makes the area to appear wider. The designer chose acoustic panel on the ceiling that resembles light fixtures to minimize the echo.







