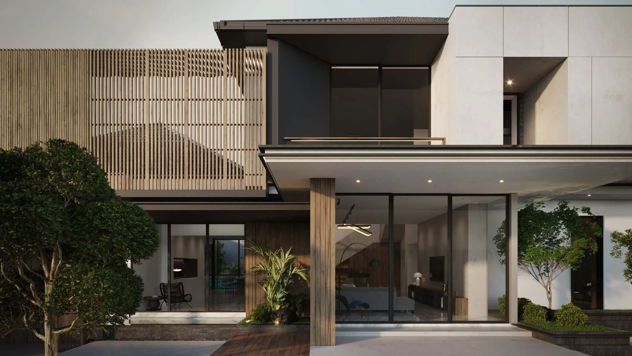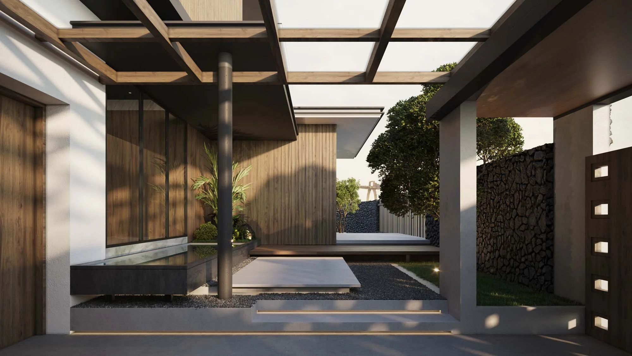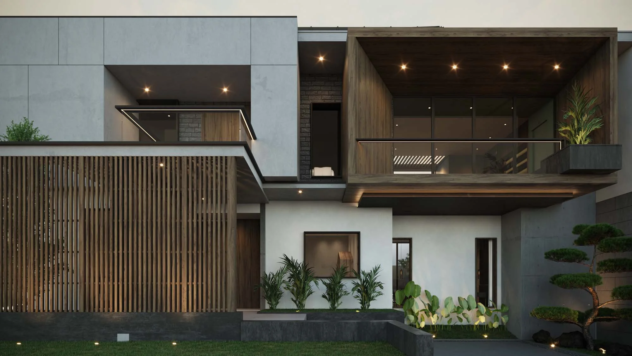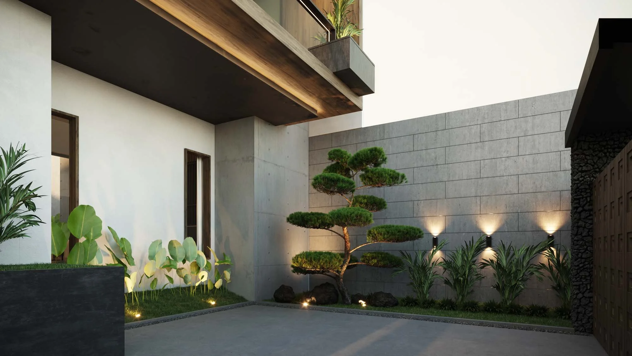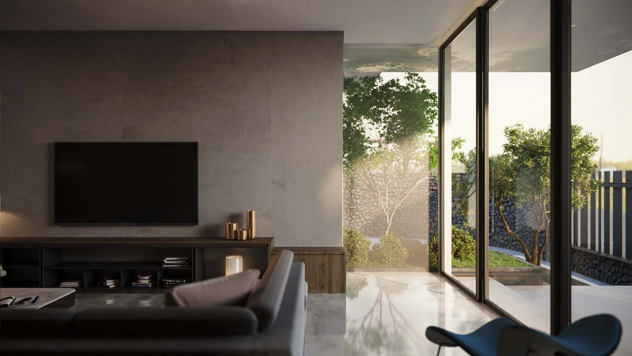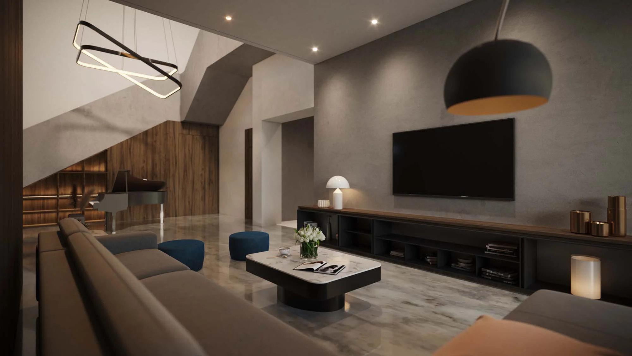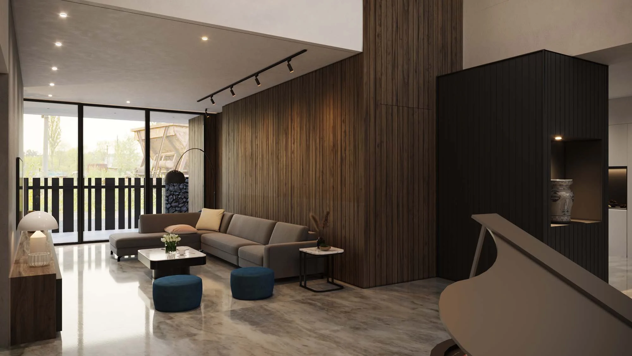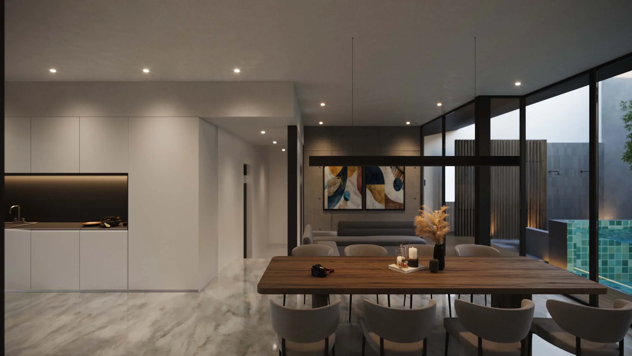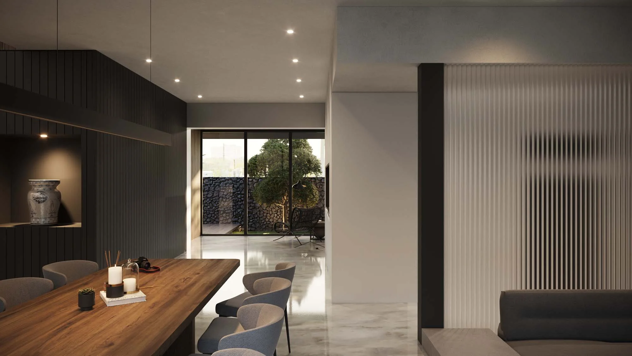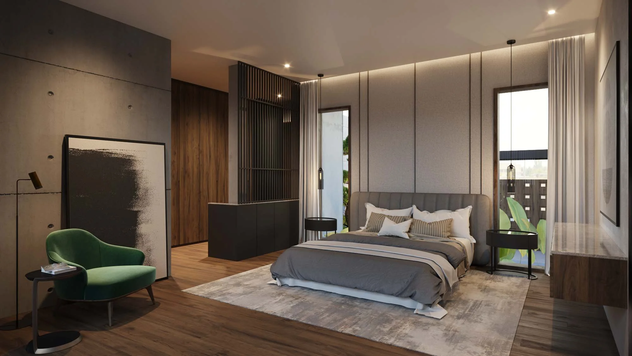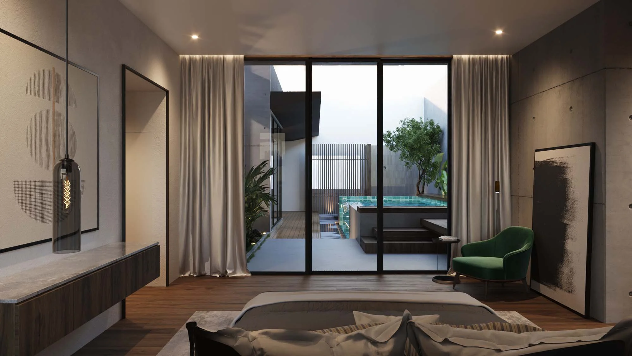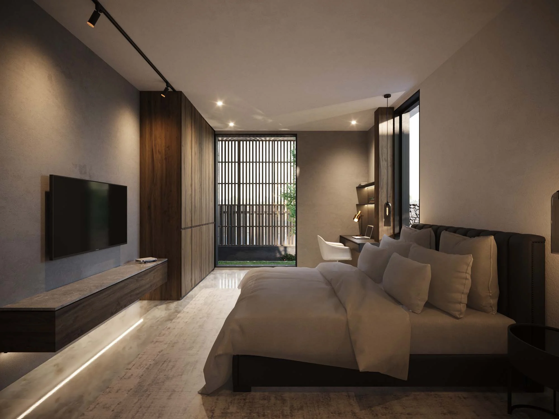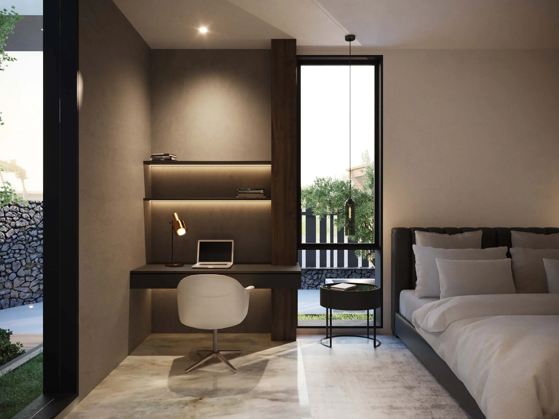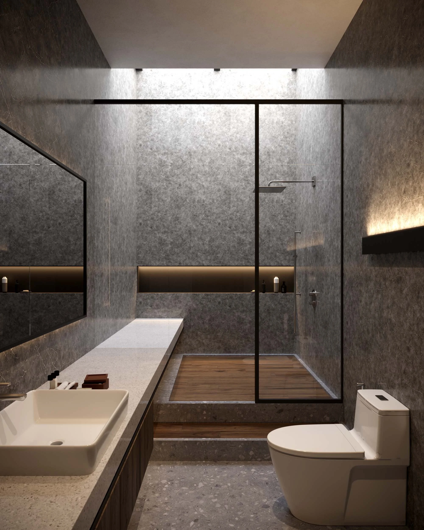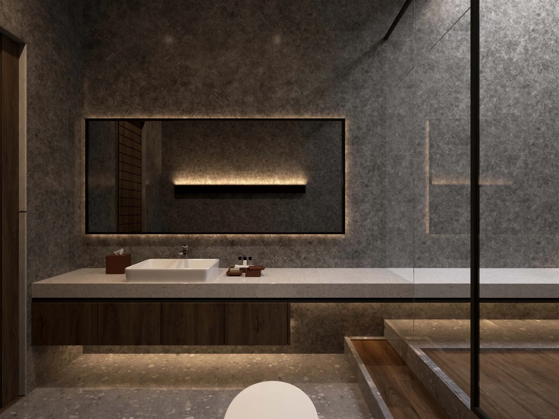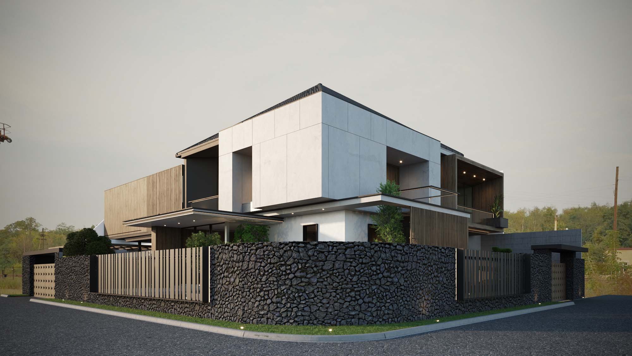
F House
Residential
Name : F House
Type : Refurbishment
Location : Malang, Jawa Timur, Indonesia
Land Area : ~400 sqm
Floor Area : ~400 sqm
Design Period : September 2021 - November 2021
Construction Period : TBA
How should a villa look like in the present day? Our team answers the question by introducing a new trend to the building with exquisite taste of the client. Emphasizing on the use of natural materials such as wood, stone, and concrete, DVAL Studio aims to achieve a timeless design that is suitable to every occupant.
The Facade
Modern & Timeless
The facade consists of big rectangular shapes that are made of concrete and wood, such combination represent modern architecture and are practically free from wear and tear. Surrounded by mini landscape and being featured by large window openings, it brings coziness for the owner inside the building.
Living Area
Warm and Cozy Look
The existing porcelain flooring are combined with strong contrast color of dark wood materials with black color to achieve warmer look inside. Well designed layout enables the occupants to feel the spacious feeling of the house, and every side of the house has big glass window to bring natural sunlight inside the building. Thus, it makes the house enjoyable rendezvous in every spot.
Master Bedroom
Form & Function
In the bedroom, it is essential to support every occupant’s lifestyle by making every room personalized. The existing columns are well covered and some are functioned as an accent, keeping the existing structure useful without sacrificing the aesthetic.
Master Bathroom
Another Thoughts
Sometimes, the most interesting place to waste time is in the bathroom. In this limited space, we want to explore this area with the combination of natural stone and heat-treated solid wood. We intend to make a linear shape to achieve spacious illusion, by designing the wash basin countertop float and penetrate the glass inside the shower area, which can also be used as a seating.

