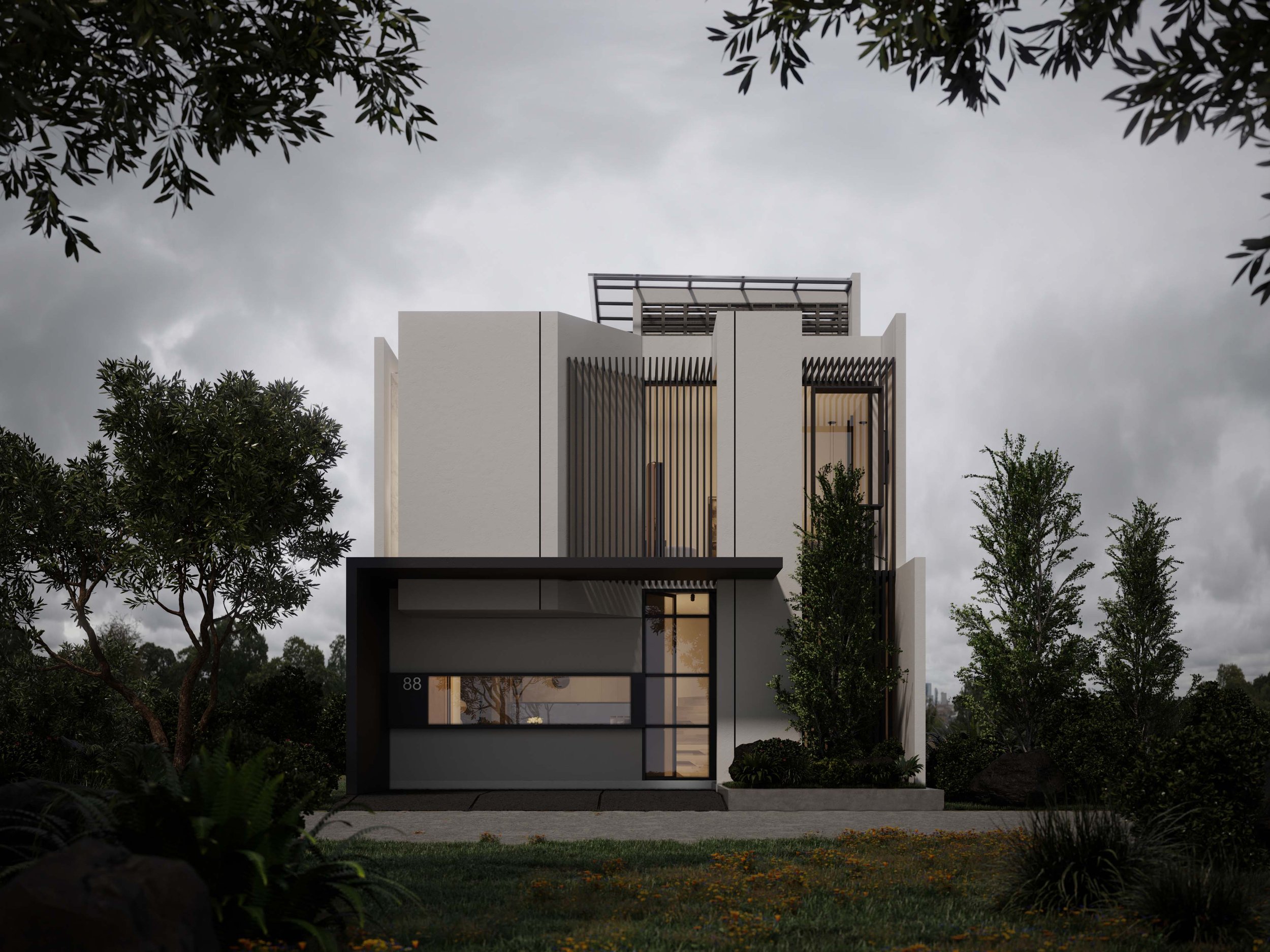
MG House
Residential
Name : MG House
Type : New Building
Location : Surabaya, Jawa Timur, Indonesia
Land Area : ~180 sqm
Floor Area : ~180 sqm
Design Period : September 2021 - October 2021
Construction Period : TBA
MG House is designed with modern minimalistic approach to maximize the space. The building has three floors, the first floor consists of living room, including kitchen & guest bedroom. The second floor are functioned for master bedroom and kids’ bedroom, where the third floor is mainly purposed for utilities that supports the building.
The facade
Due to rectangular topography of the building, the living area of MG House is designed to be more interesting by dividing the area into some segments by using different kind of materials. Mini garden is located in the backside of the building, to bring sunlight through the house, and to make people who live here feel nature.
The master bedroom of MG House consists of furniture that are in minimal shapes to feel clutter free. Located in good environment clustered residential place, we want to explore the view by putting big glass panels, while second skin facade still keeps the room’s privacy when it’s viewed from the street.






